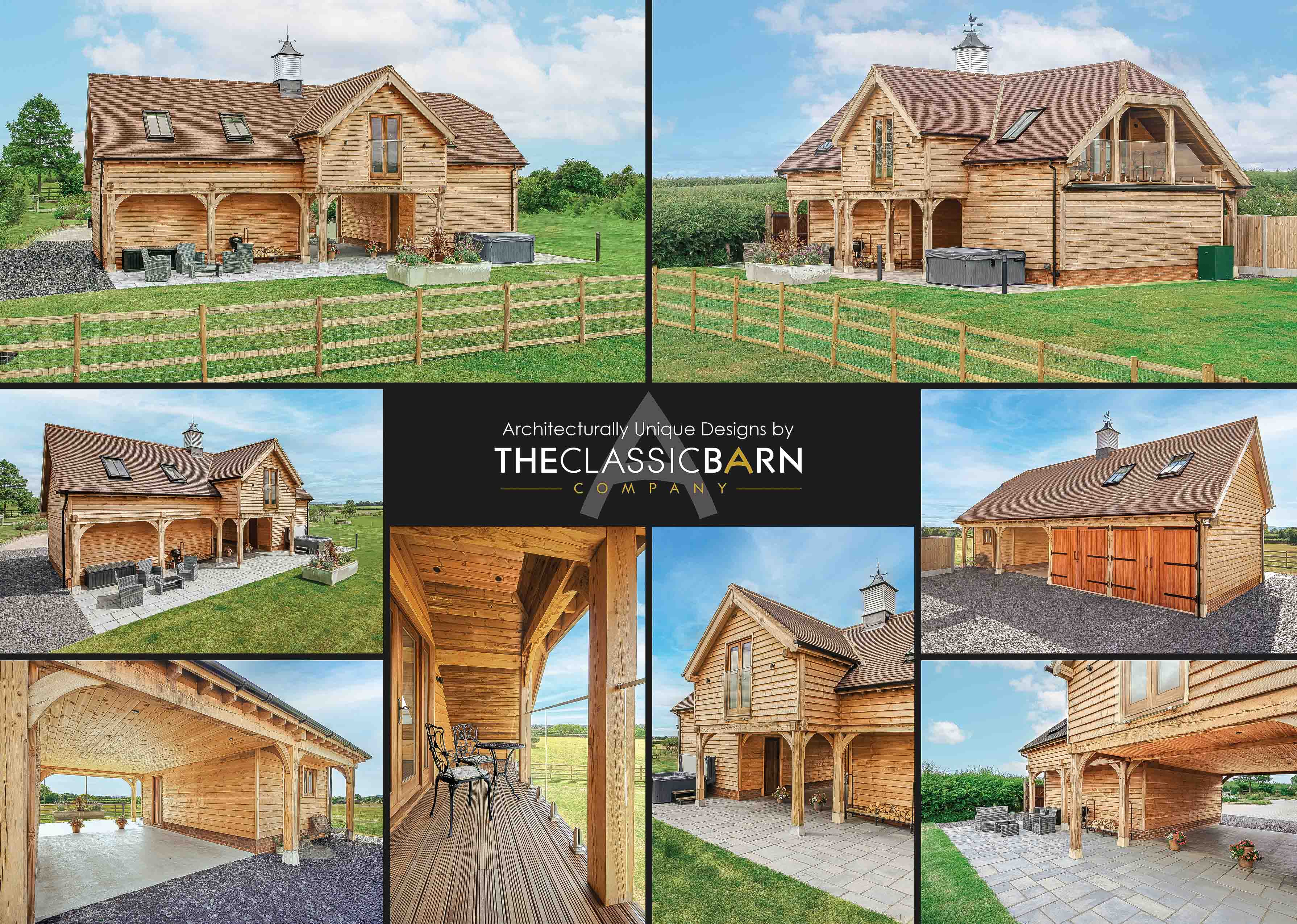Tales of the Unexpected, the benefits of oak framed garage outbuildings
[edit] Oak framed garage outbuildings a full turnkey design & build service
Not understanding the UK Building Regulations for England and Wales (1504 pages) can be a perilous journey fraught with pitfalls for anyone involved in construction or renovation projects. These regulations serve as a comprehensive framework designed to ensure the safety, accessibility, and energy efficiency of buildings. Failing to grasp their intricacies can lead to a myriad of problems.
The value of having a full turnkey Design and Build Company is that you can avoid possible planning disasters. Understanding design, build, planning, and structural engineering all in one place, benefits building control regulations far more smoothly, than multi-faceted companies completing one project. The example below demonstrates how a simple room above garage outbuilding can benefit from a turn key professional design and build program where all aspects are taking care of:
[edit] A Room Above Garage Outbuilding
While the topic of building regulations may seem serious, there's a lighter side to it when people misunderstand or overlook the intricacies of the UK Building Regulations for England and Wales. Picture this: a construction comedy of errors that turns the regulations into a source of unintentional humour.
In one anecdote, a well-meaning homeowner decided to take on a DIY project to create a cosy attic bedroom. Little did they know that converting their attic required adherence to specific regulations regarding fire safety and escape routes. The result? A charming bedroom with a window that opened onto a steep, inaccessible roof. The escape plan seemed to involve a leap of faith rather than a safe descent!
Then there's the tale of a builder who misinterpreted the regulations about ventilation. Eager to embrace eco-friendly practices, they opted for windows that were permanently sealed shut, thinking it would save energy. The occupants soon discovered that a lack of fresh air turned their dream home into a stuffy sauna-sweat equity taken to a whole new level!
In another instance, a homeowner with a liking for open spaces decided to knock down a non-load-bearing wall without consulting the regulations. Little did they know that the wall in question was a crucial part of the building's fire safety design. The result was not only a visually open space but also a visit from the local building inspector who had to delicately explain the importance of fire barriers.
One can't forget the enthusiastic gardener who wanted to bring the outdoors in by installing a lush green roof. While it sounded like a lovely idea, they failed to realise that the weight of the soil and vegetation exceeded the load-bearing capacity of the roof. The result? A literal green ceiling as the vegetation crashed through the living room during a particularly rainy day.
These anecdotes, while humorous, underscore the importance of understanding building regulations. They serve as cautionary tales, reminding us that a good laugh can arise from the most unexpected places, especially when building projects take an unintended turn into the realm of comedy due to a lack of understanding of the regulations. After all, in the construction world, ignorance may not always be bliss, but it can certainly be amusing!
In conclusion, navigating the construction landscape without a firm grasp of the UK Building Regulations for England and Wales is akin to sailing uncharted waters without a map. The pitfalls are numerous and can range from compromising safety to incurring financial losses and damaging professional reputations. A comprehensive understanding of these regulations is not just advisable; anyone involved in the construction industry needs to ensure successful and compliant projects.
Author The Classic Barn Company
Featured articles and news
A case study and a warning to would-be developers
Creating four dwellings... after half a century of doing this job, why, oh why, is it so difficult?
Reform of the fire engineering profession
Fire Engineers Advisory Panel: Authoritative Statement, reactions and next steps.
Restoration and renewal of the Palace of Westminster
A complex project of cultural significance from full decant to EMI, opportunities and a potential a way forward.
Apprenticeships and the responsibility we share
Perspectives from the CIOB President as National Apprentice Week comes to a close.
The first line of defence against rain, wind and snow.
Building Safety recap January, 2026
What we missed at the end of last year, and at the start of this...
National Apprenticeship Week 2026, 9-15 Feb
Shining a light on the positive impacts for businesses, their apprentices and the wider economy alike.
Applications and benefits of acoustic flooring
From commercial to retail.
From solid to sprung and ribbed to raised.
Strengthening industry collaboration in Hong Kong
Hong Kong Institute of Construction and The Chartered Institute of Building sign Memorandum of Understanding.
A detailed description from the experts at Cornish Lime.
IHBC planning for growth with corporate plan development
Grow with the Institute by volunteering and CP25 consultation.
Connecting ambition and action for designers and specifiers.
Electrical skills gap deepens as apprenticeship starts fall despite surging demand says ECA.
Built environment bodies deepen joint action on EDI
B.E.Inclusive initiative agree next phase of joint equity, diversity and inclusion (EDI) action plan.
Recognising culture as key to sustainable economic growth
Creative UK Provocation paper: Culture as Growth Infrastructure.






















